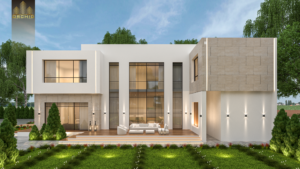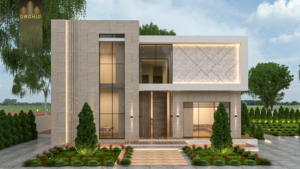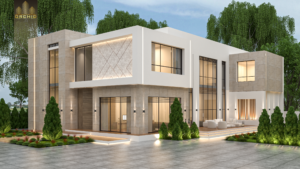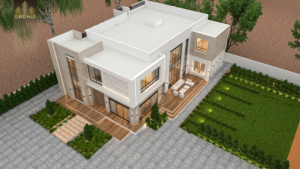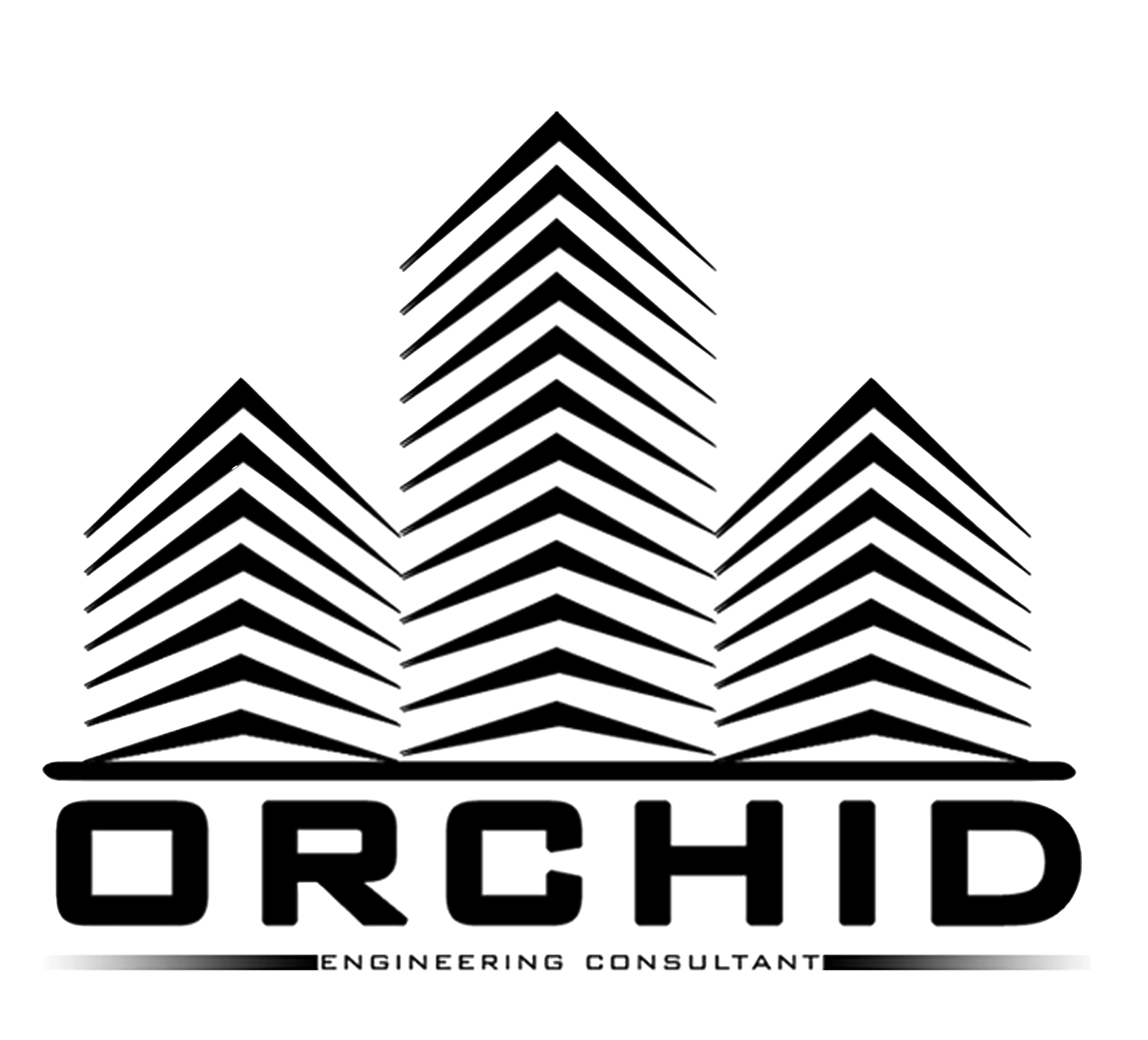Private Residential Villa
A luxurious villa with a total area of 9,360 sq.ft (870 m²),
designed across two floors to combine grandeur, comfort, and privacy.
| Ground Floor | Main entrance, reception halls, majlis, dining hall, guest room, main kitchen with pantry & storage rooms, maid’s room, laundry & ironing rooms, service room, elevator, and both main & service staircases. |
|---|---|
| First Floor | Family lounge, master bedroom with walk-in closet & bathroom, 4 additional bedrooms each with its own dressing room & bathroom, and a service pantry. |
المساحة الإجمالية: 870 m² / 9,360 ft²
Design Gallery
