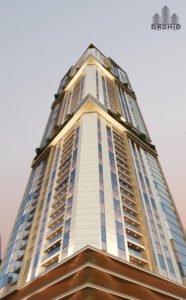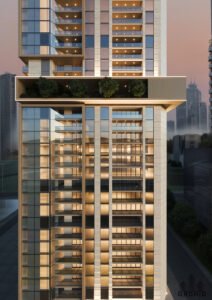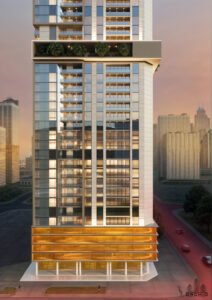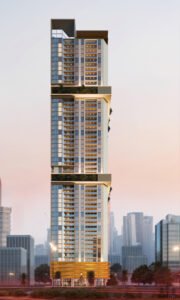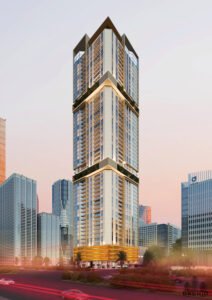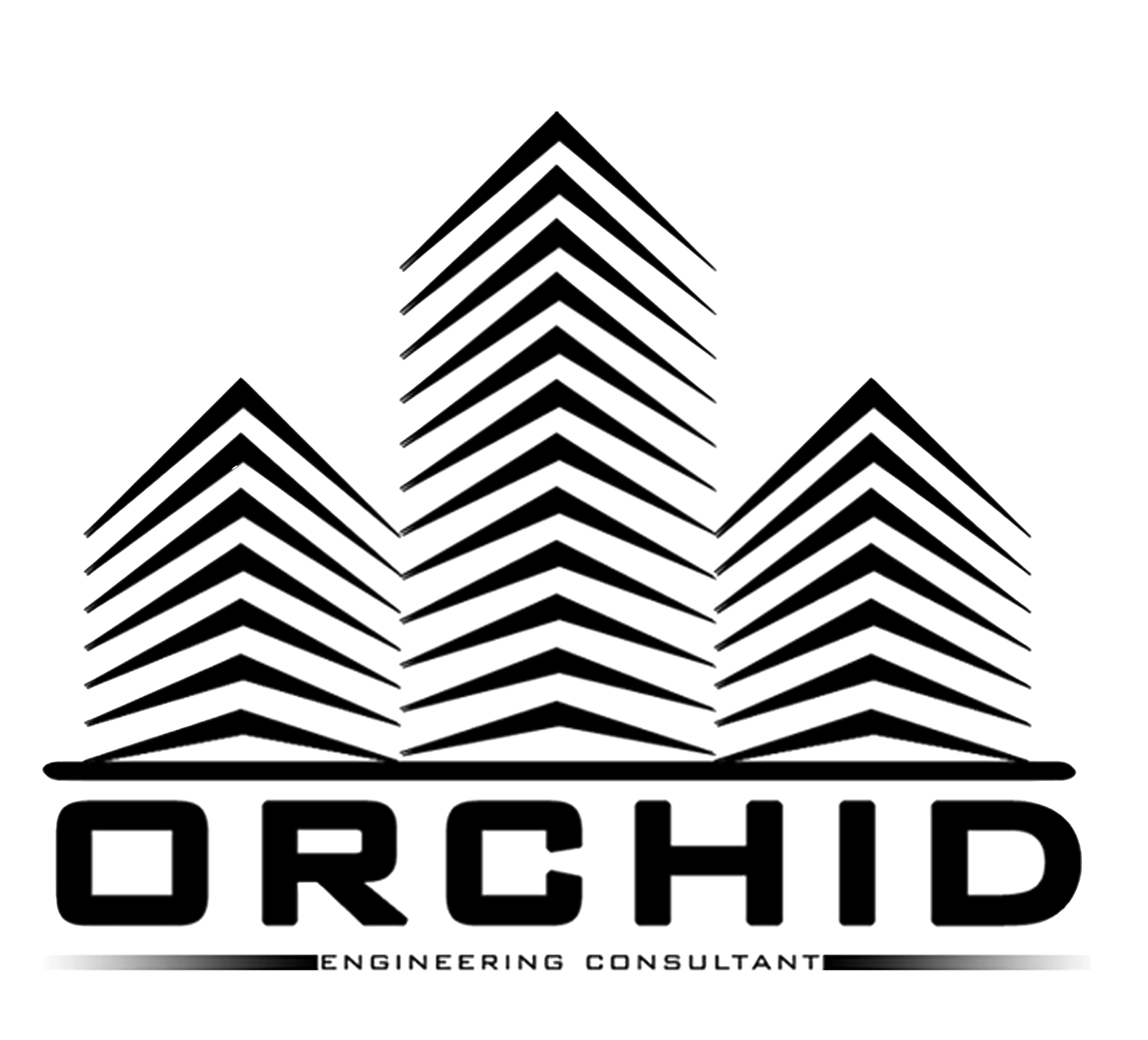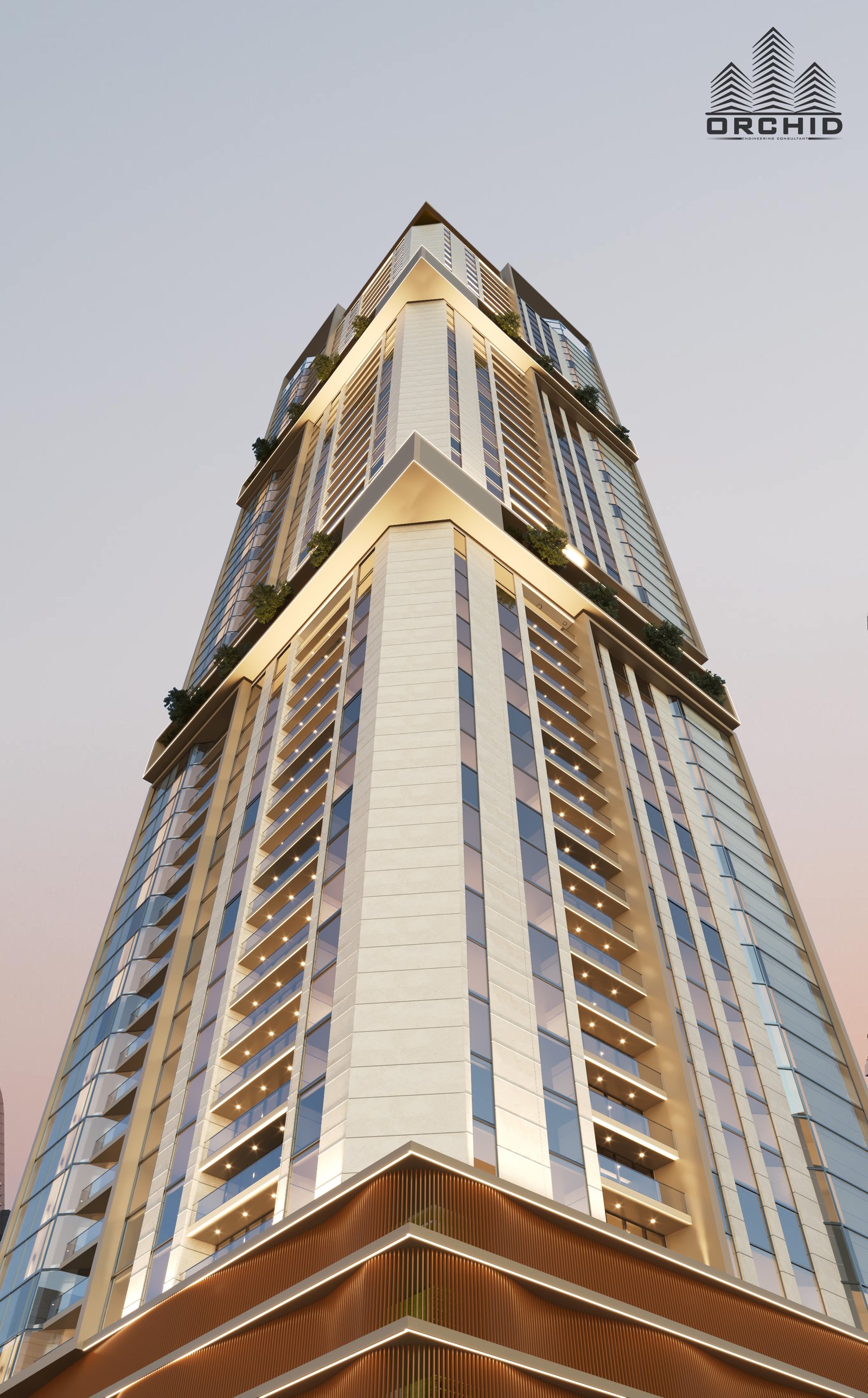
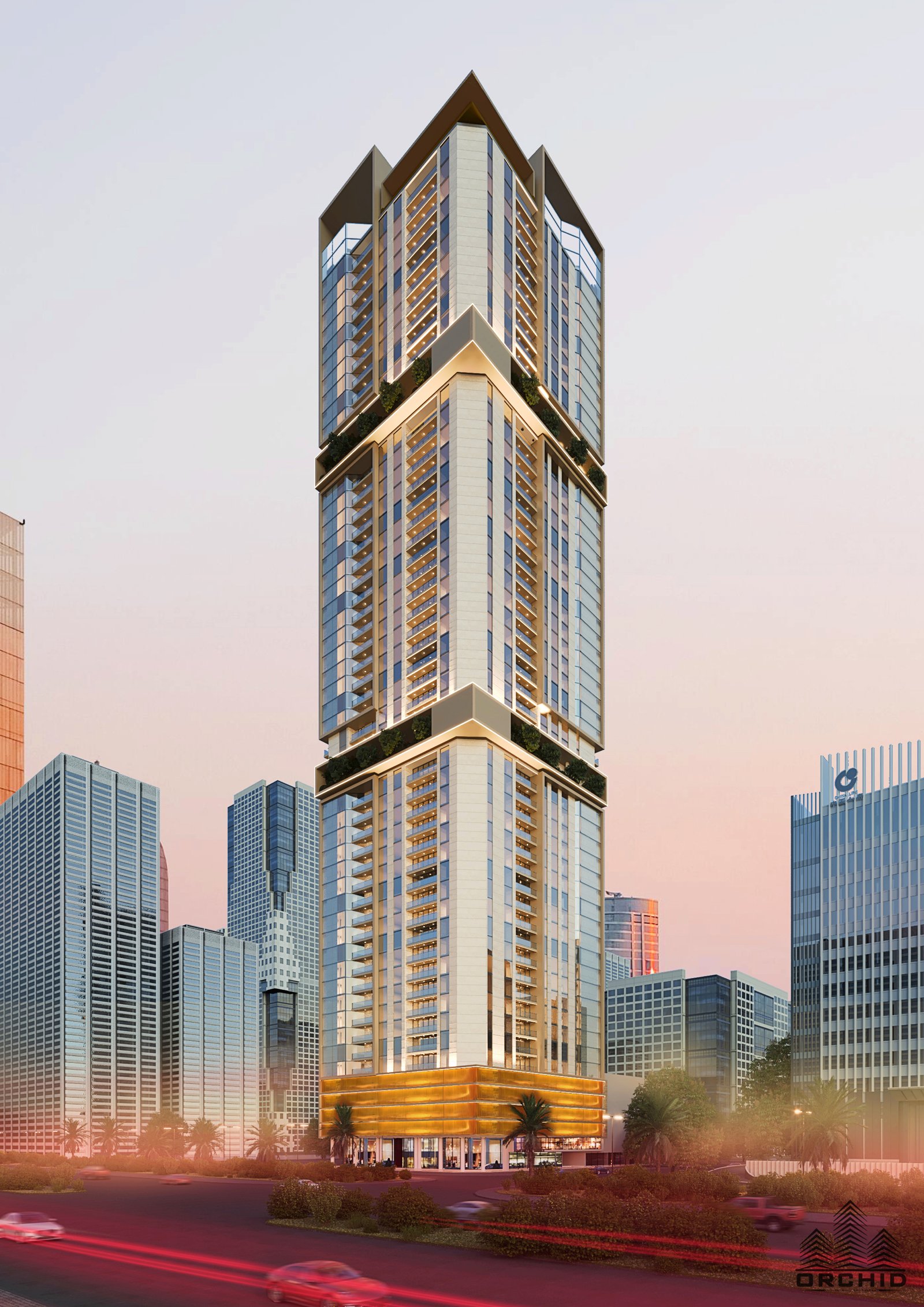
TOWER PROJECT
TOWER PROJECT OVERVIEW
Building Configuration:
-
2 Basements (2B)
-
Ground Floor (GR)
-
5 Parking Floors
-
2 Technical Floors
-
45 Typical Floors
Functional Allocation:
-
Basement (2 Levels):
-
Parking
-
Building Services
-
-
Ground Floor:
-
Parking
-
Retail Spaces
-
-
Parking Floors (5 Levels):
-
Dedicated Vehicle Parking
-
-
Technical Floors (2 Levels):
-
MEP Systems & Utilities
-
-
Typical Floors (45 Levels):
-
6 Flats per Floor
-
Residential Use
-
Total Built-Up Area:
-
111,931 m²
-
1,204,821 ft²
