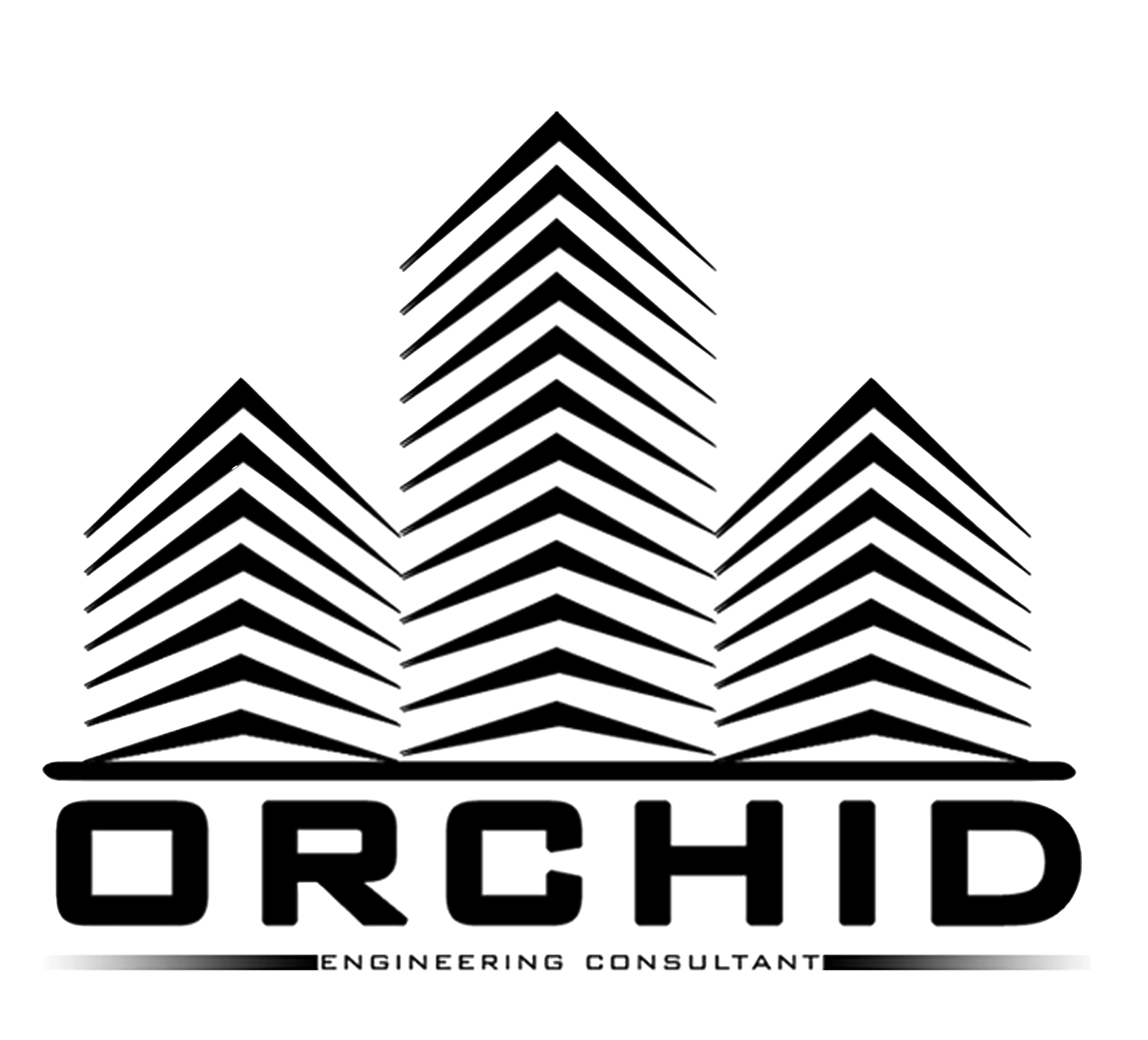MODERN VILLA G + 1ST
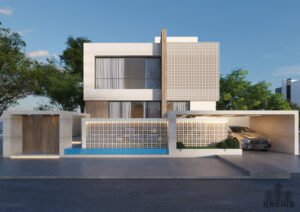
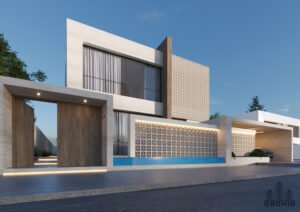
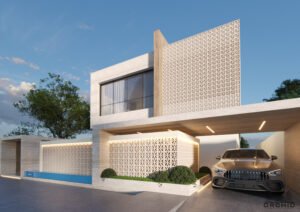
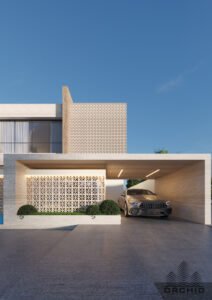
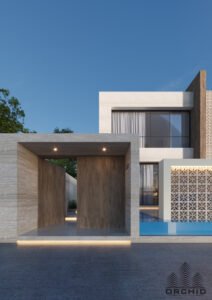
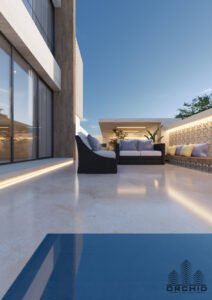
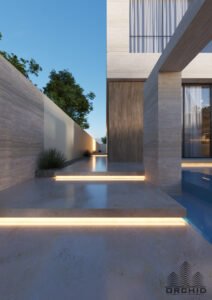
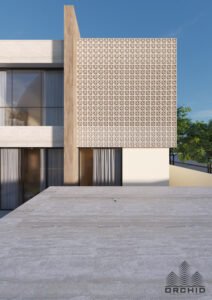
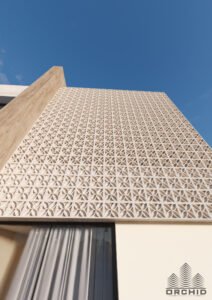
Ground Floor (GR):
- ✔️ Majlis
- ✔️ Main Hall
- ✔️ Guest Bedroom
- ✔️ Services Area
First Floor (1ST):
- ✔️ 1 Master Bedroom
- ✔️ Living Hall
- ✔️ 3 Bedrooms
- ✔️ Family Hall
📐 Area Summary:
- Ground Floor: 228 M² / 2,454 FT²
- First Floor: 228 M² / 2,454 FT²
- Total Built-up Area: 483 M² / 5,197 FT²
📝 Key Highlights:
– Unique modern layout with symmetry between floors.
– Spacious halls and functional family areas.
– Designed for both privacy and hospitality.
– Unique modern layout with symmetry between floors.
– Spacious halls and functional family areas.
– Designed for both privacy and hospitality.
